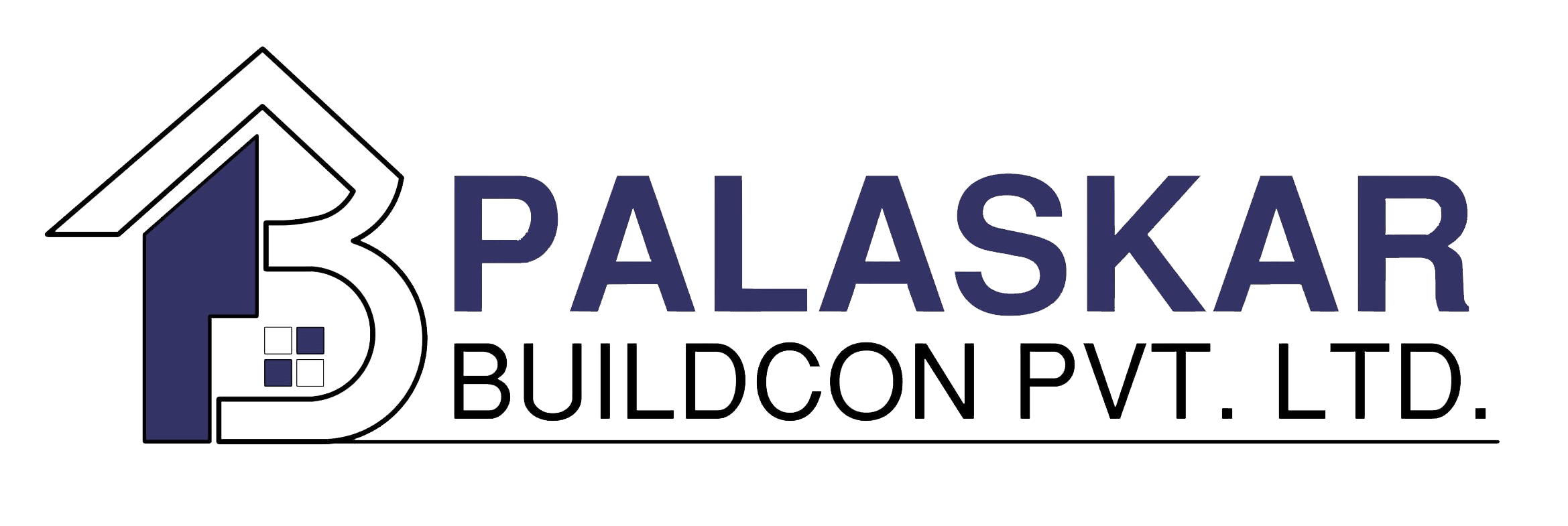Civil Contractors in Maharashtra
Construction Type
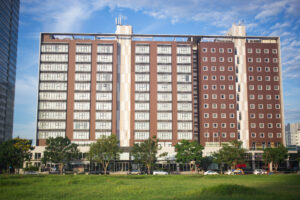
Residential building

Bungalow
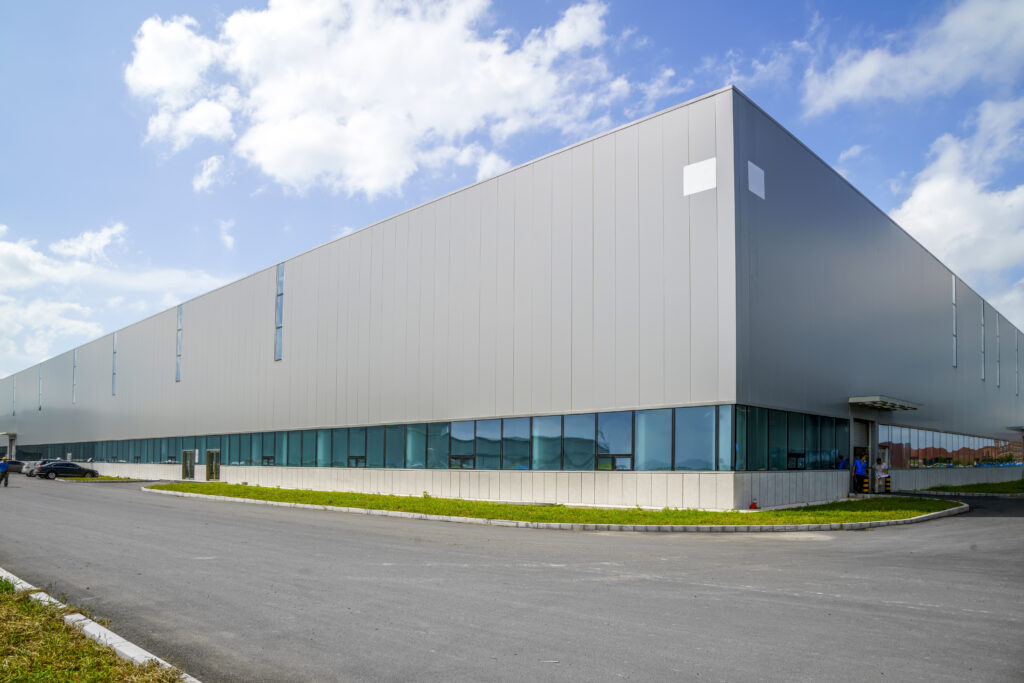
Industrial building

Looking For Civil Work Contractors at affordable fees?
Choose ease and professional compliance, choose palaskar buildcon…
-Get your free consultation today!
What is the meaning of construction work?
Construction Works means putting up, demolishing, repairs or renovation of buildings, roads, bridges or other structures including fabrication of steel structures and all other civil works.
What is the construction process?
The ‘construction process’ (sometimes called the ‘construction stage’) is the physical processes of building, landscaping or refurbishing plus all the associated activities, such as demolition, site clearance, administration and so on.
Construction works are typically carried out by contractors, although in the housing sector, contractors may be referred to as builders or house builders, and contractors may appoint subcontractors and other suppliers to carry out some or all of the works.
The process may start, following a procurement process, with handover of the site from the client to the contractor and end with handing back a completed project to the client. It does not include pre- construction activities such as preparation of the brief, forming a design team or design and so on, although these activities may be carried out at the same time as construction.
The following processes can form part of the construction process:
Mobilization.
Demolition.
Site clearance.
Erection of hoardings, welfare facilities and so on.
Setting out.
Excavation.
Installation of foundations.
Frame construction.
Cladding installation.
Fitting out.
Landscaping and highways.
See Construction works for more information.
In terms of the work stages of the RIBA Plan of Work, the construction process can be said to start at stage 5 and finish at the end of stage 6, as shown below.
0 – Strategic definition.
1 – Preparation and brief.
2 – Concept design.
3 – Developed design.
4 – Technical design.
5-Construction.
6 – Handover and close out.
7 – In use.
The site is generally handed back to the client after certification of practical completion. This followed by a defects liability period, during which any defect that become apparent may be rectified by the contractor. There is some debate about when practical completion can be certified and whether it can be certified where there are very minor (de minims) items ‘not affecting beneficial occupancy’ that remain incomplete. For more information see: Practical completion.
The contractor may still be liable for damages, for breach of contract, or for negligence after the defects liability period if latent defects become apparent. See Latent defects for more information.
Sequences of Work in Building Construction
The sequence of work to be followed in the construction of a building is the at most important procedures of construction. The major sequences of construction are marking, excavation, concreting, brick masonry, roof laying, flooring and finishing. In this article we study the sequences of building construction in detail.
1. Paper Work
Construction of residential building required paper work before the start of actual construction. The paper works are preparation of drawings, estimation of material cost, labor cost & contingencies, approval of drawings from City Development Authority.
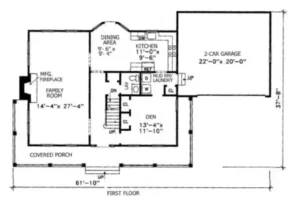
2. Marking of Layout
The approved plan boundaries are marked in the ground first and the ground inside and outside the layout is cleaned. Later the complete layout is marked on the ground with accurate dimension and orientation.
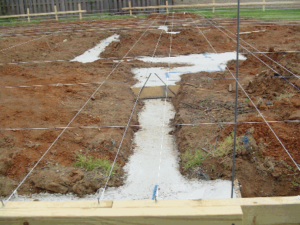
3. Excavation
Generally excavation is carried out for the construction of wall foundations. Excavation should be carried out as per the drawings defined lengths & widths. Suitable machines are used to excavate the the earth for the making of foundation.
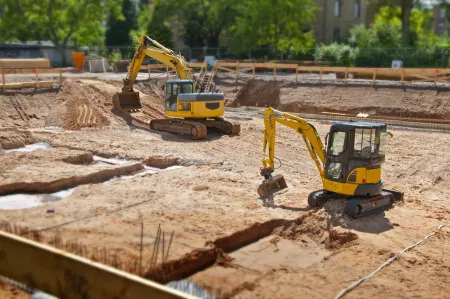
4. Foundation Work
Foundation work consists of many sub works which are as follows,
A. Compacting the ground-
The excavation pits are trimmed and dressed as per the requirement and the bottom is compacted using hand compactors.
B. PCC-
To form a solid bases on which the reinforcement can be tied and footing can be placed. Plain cement concrete of the mix 1:4:8 or 1:3:6 is laid on the compacted soil in varying depth as required.
C. Footing Reinforcement-
Reinforcement steel bars are tied together and placed on the PCC to form a skeleton in which the concrete is poured and the column rods are taken from them.
D. Shuttering
To achieve proper shaped concrete, shuttering is done as per the dimensions mentioned in the drawing. It is also done so that the concrete doesn’t come in contact with the soil.
E. Footing Concrete
It is very necessary to check the levels of foundation before concrete work. There are patches where excavated depth slightly exceeds and vice versa. Concrete is poured as per drawing specs.
5. Column Casting
Casting of columns is made by fixing the shuttering framework and concrete is poured in the formwork. The shuttering is usually removed after 24hr of casting and curing is done.
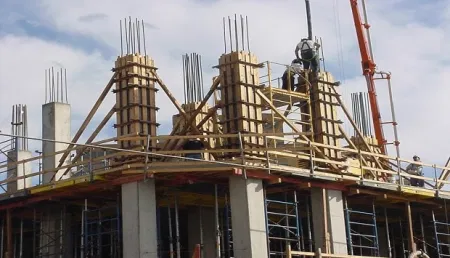
6. Construction of Walls
Walls are constructed using many materials such as brick, wooden, precast concrete and many other. Before starting the wall construction the base of wall is constructed first using concrete or size stone masonry. The height of the walls depends upon the floor height. Necessary opening are to given for doors, windows and ventilators.

7. Lintel
Masonry work of buildings is carried out in one go till roof. Openings for windows & doors are left during masonry works. Reinforced cement concrete beams are laid down on the top of openings. So, those loads of structure above openings not directly come on to the door frames.
8. Roofing
Roof slab of building is poured after completion of masonry works. Now a days, roofing is of reinforced cement concrete slab. Slab thickness & reinforcement details should be according to approved drawings.
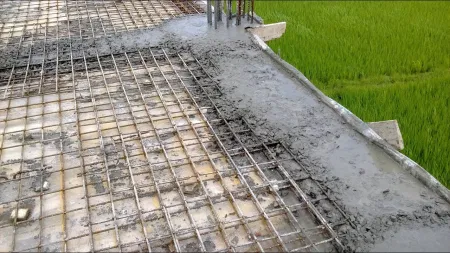
9. Plastering Work
Form work is removed after 14 days of slab pouring. Now plaster work begins. Mortar for plaster work is generally of 1:3 or 1:4 is used. Thickness of plaster layer should not be more than 0.75 inch. Cure the surface about 7 days. So that, plaster gain proper strength.
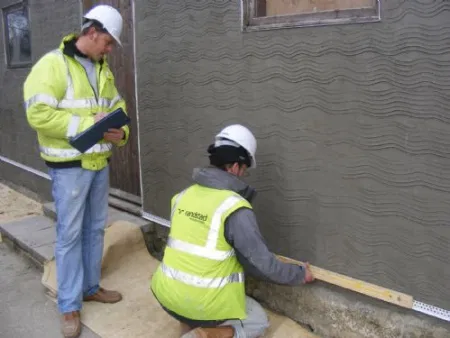
10. Fixing of Doors and Windows
Traditionally, doors and windows of woods are used. But, steel & aluminum is also not a bad choice. In case of wooden doors & windows, frames are fixed in walls during masonry work. Panels are then fixed with hinges after plaster work. Steel and aluminum doors are fixed after completion of paint works.
11. Fixing of Electrical and Plumbing Works
The necessary electrical and plumbing works are carried out before the final finishing works such as painting and tiles laying is done so as to reduce the damage.
12. Tiles Laying
Majorly tiles are laid in the bathrooms and kitchen area. First the wall tiles are fixed after which the floor tiles are fixed. For flooring works, granite, marble, tiles , epoxy are also used.
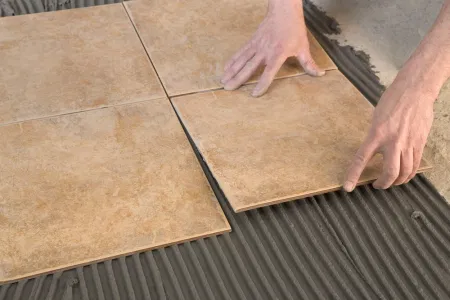
13. Painting
Painting consists of different sequences depending upon the type of finished required. 1 coat of primer and 2 coat of water based paint is also done or 2 coat of putty and 2 coats of painting is done for the smooth finish. It defers for outside and inside works.
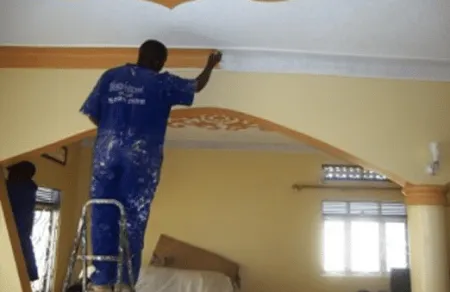
14. Miscellaneous Works
Other than all these above mentioned works, there are other works that are carried as per the requirement of the consumer and design engineer.
Terrace water proofing
landscaping works
False Ceiling
Installation of Furniture
